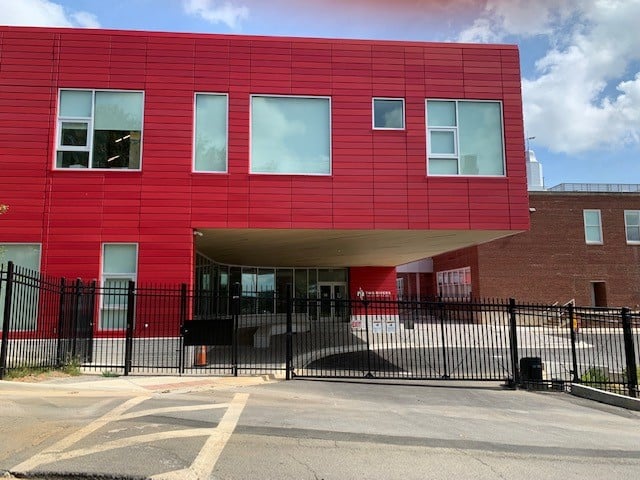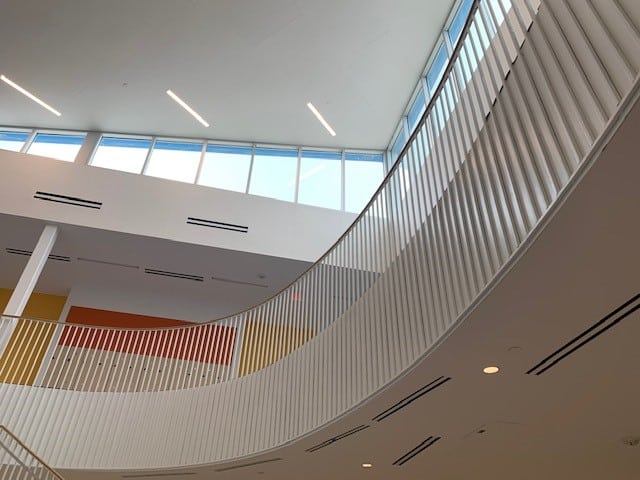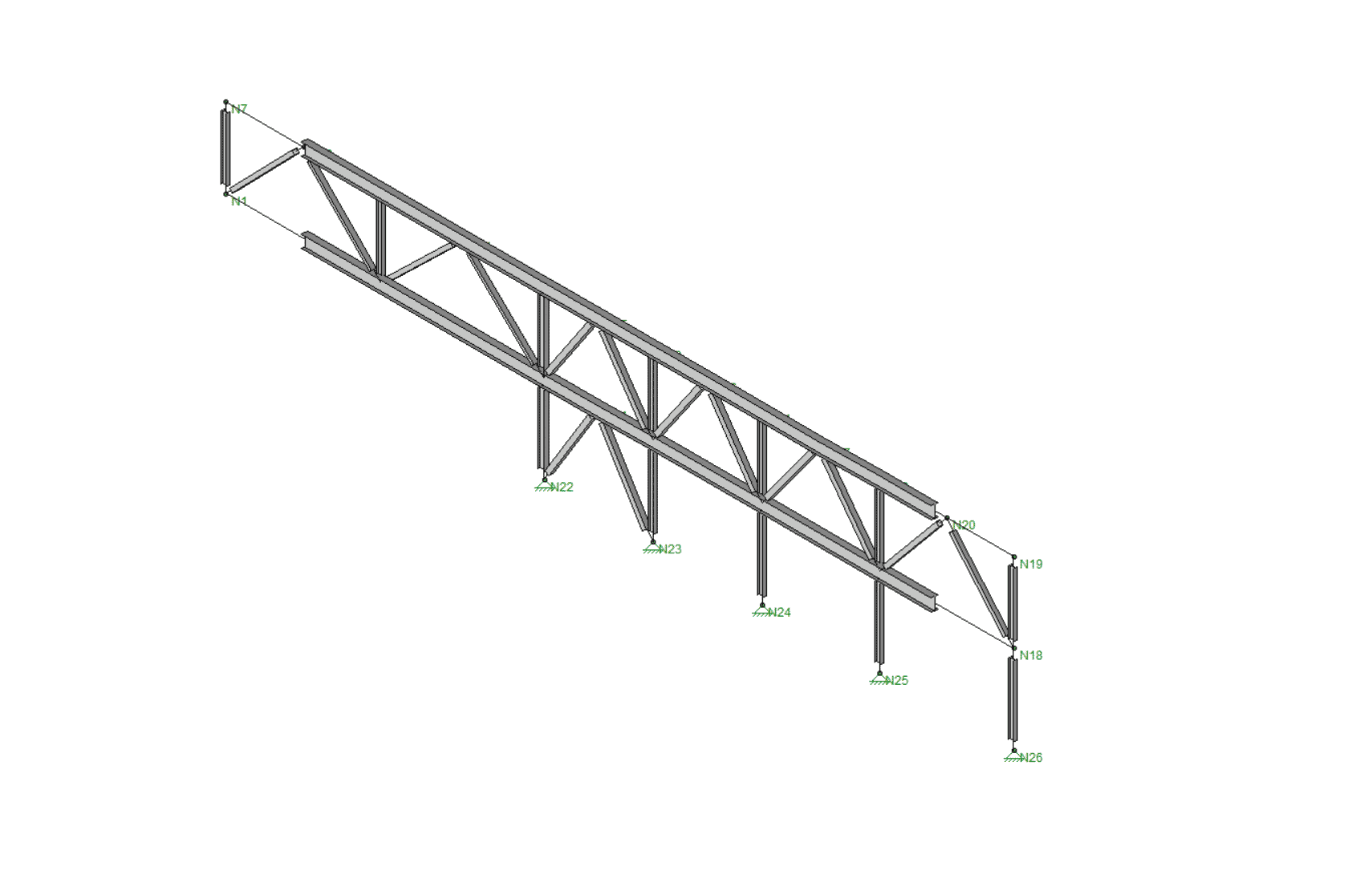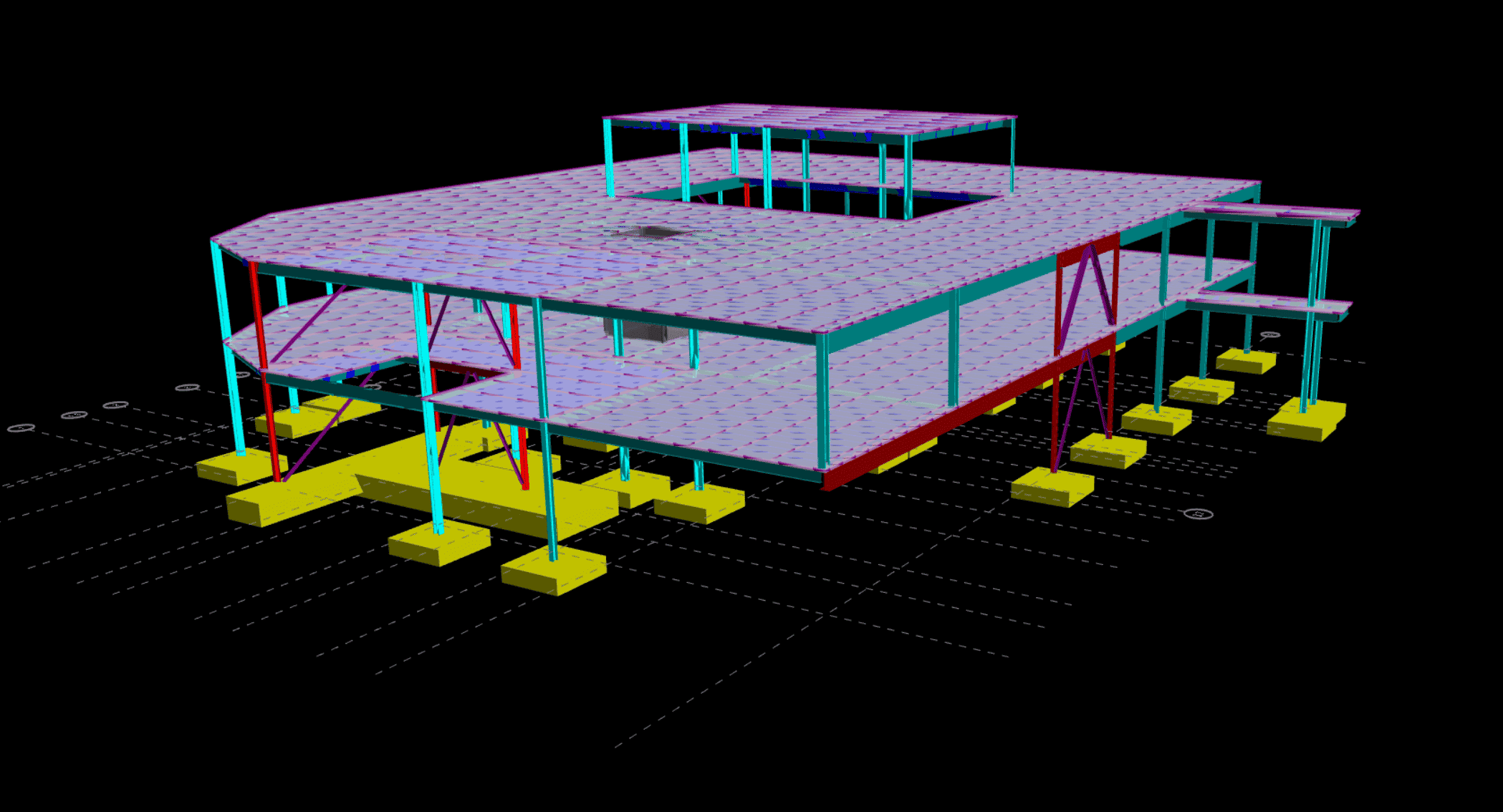The Project
A new two-story free-standing addition behind an existing elementary school. The building is designed with the intent of adding more floors to the structure due to space limitations on the site itself. The existing elementary school was also renovated, which included a connecting bridge to the addition, gymnasium improvements, breakout spaces, wellness room, and music room.

Structural features
The structure is a two-story steel framed school designed to accommodate a future vertical 1 story addition. To accommodate the planned addition the sloping clerestory roof structure was designed to be removed and relocated to the future roof. The building features a story truss from the 2nd floor to the roof running along the East side of the building that cantilevers approximately 55 feet over the drop-off area below, a curving monumental stair adjacent to tier student seating, and a two-story central gathering space. The addition is built into a hill requiring cantilevered concrete retaining walls below the 1st floor ribbon windows to resist the soil pressure and surcharge from the adjacent high school driveway, as well as laterally brace the windowsills. Additionally, the foundations for the addition had to be designed to bridge over and avoid an existing ductbank to remain that crossed through the full length of the addition footprint from north to south.








