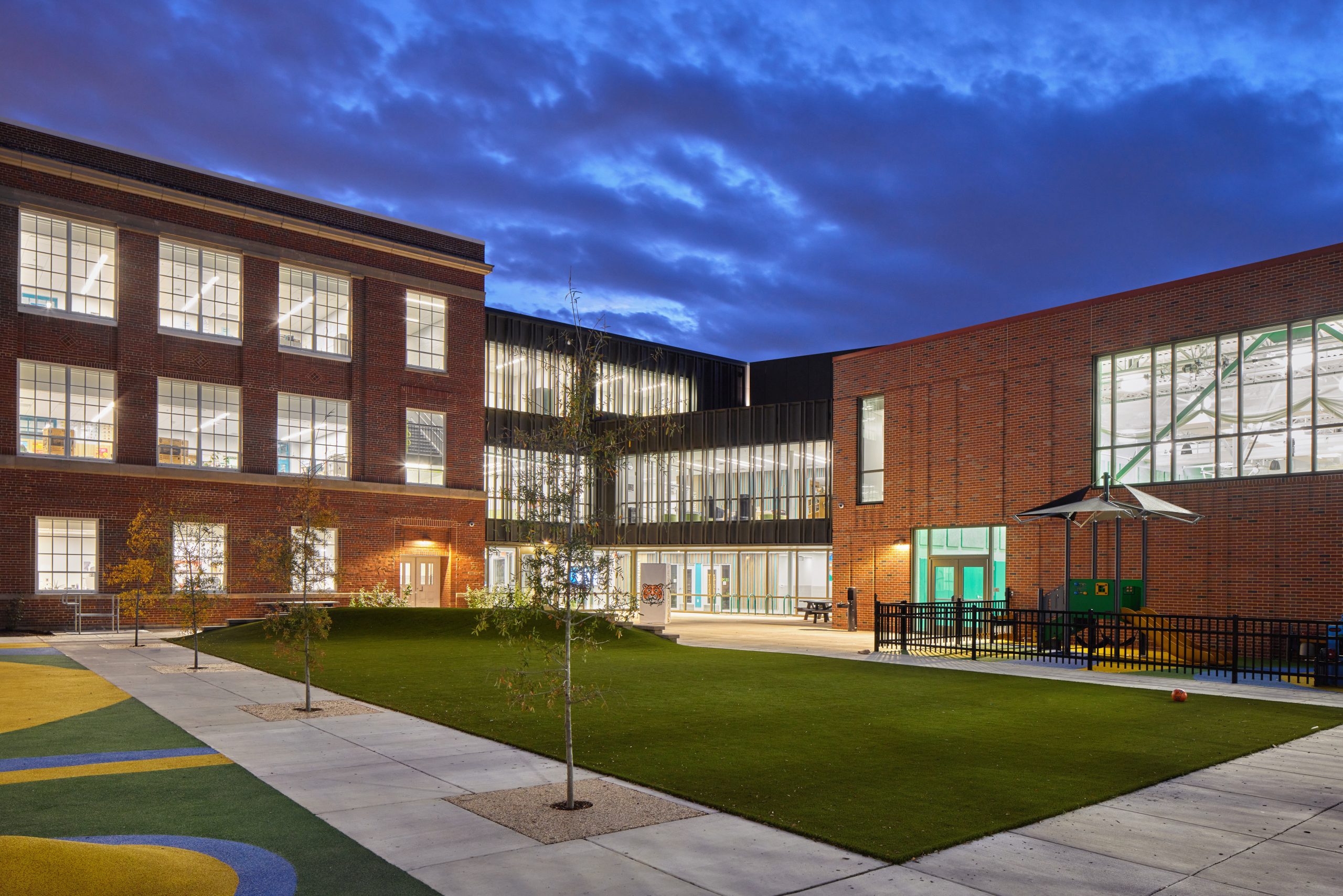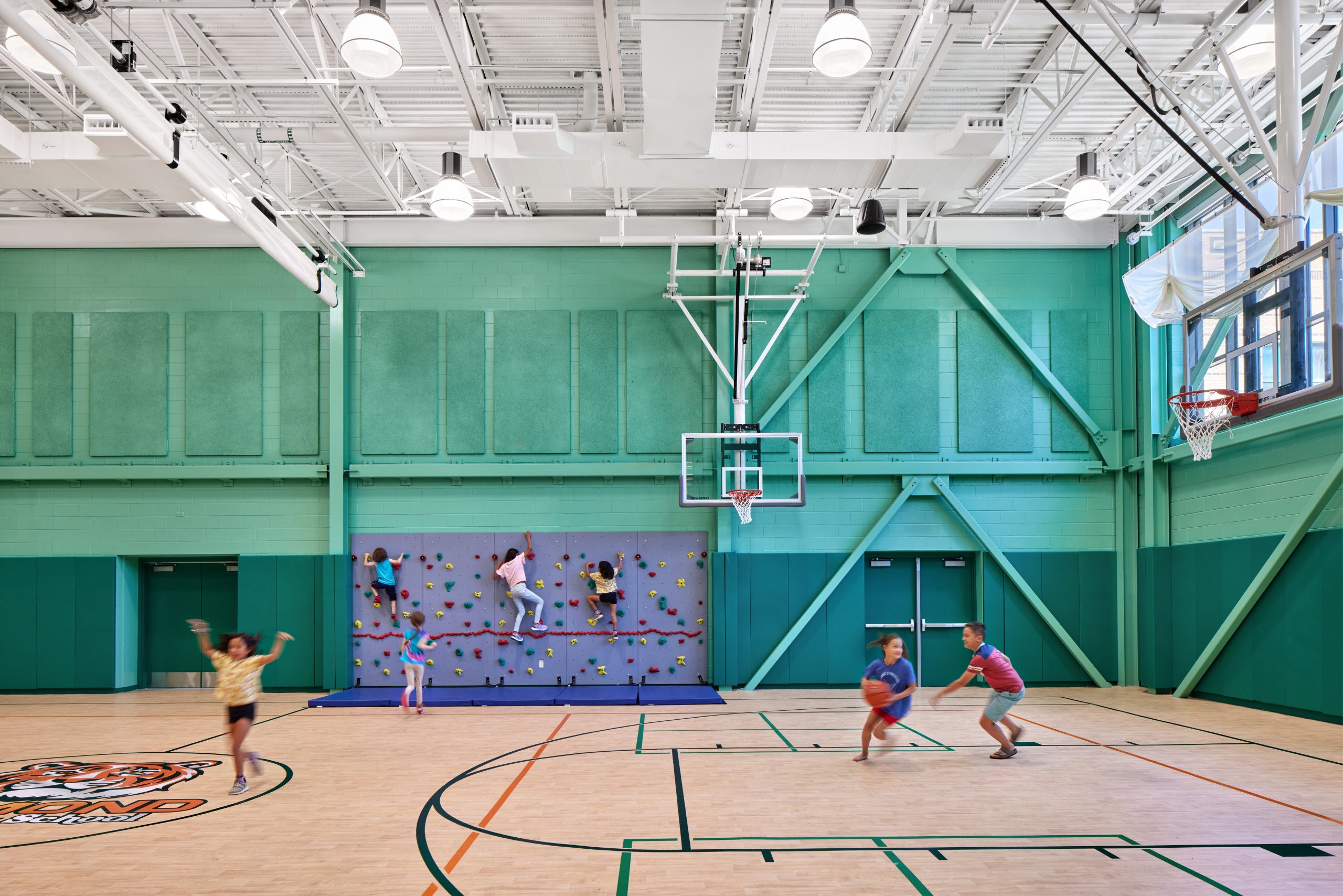The Project
First built in the 1920s, this campus was renovated and expanded to meet modern education and building standards. The new three-story, 8,000 SF steel-framed addition connects the historic classroom building with a modern glass atrium and includes a new gymnasium and classrooms. The added space allows the school to increase their student capacity and better serve the needs of the surrounding community.
Setting the example for urban education, sustainability, and historical preservation, the new Raymond Elementary School campus preserves the original 100-year-old building façade and is designed to meet LEED for Schools Gold standards, with infrastructure to make the leap to Net Zero in the future. The project also features interior and exterior art by local artists and a courtyard with a playground. The historic classroom building was fully renovated, structurally repaired, strengthened, and modified to create modernized learning spaces within the original structure.

Structural features
The steel-framed addition component of the project includes carefully coordinated brick shelf angles to accommodate the complex geometry of the exterior façade, a two-story Discovery Commons, a multiple-cantilever front entry façade, a hung aluminum fin screen system facing the courtyard that provides privacy, shade, and visual interest, and complicated interfaces with the existing historic building and the adjacent Recreation Center building.
To aid in achieving the project energy and sustainability goals, the main roof was designed to support a large PV solar panel array, while the low roof over the gym and library supports an extensive green roof system and screened mechanical yard. The solar array continues onto the roof of the existing historic building, along with a new screened rooftop dunnage platform for the support of new rooftop equipment and new snow drift loads while not overloading the existing roof structure.
Within the existing structure, to create modern-sized classrooms, new steel framing was introduced to allow for the removal of large portions of existing load-bearing walls while not compromising the existing building lateral resisting system. Concrete repairs were performed within the existing crawl spaces and basement areas to restore the structural integrity of columns, joists, and slabs. Also, due to limited access to the existing basement, new structural steel framing was installed to allow for a large temporary hole in the existing auditorium floor so the new mechanical equipment could be lowered into the basement with the hole then infilled.
The structural scope of the project also included providing the design of various site retaining walls, site stairs, seat walls, artwork support framing, and fall protection anchor supports for both the new addition and the existing historic building roof.



